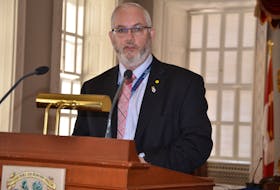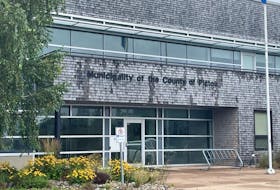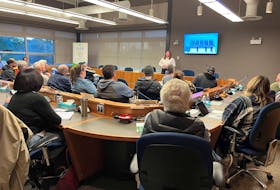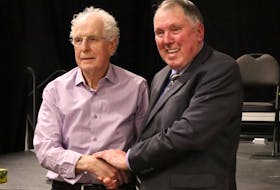UPPER NAPPAN – Sports and recreation facilities cost money – a lot of money.
“It will be somewhere just north of $13 million for the whole property,” said Scott Munroe, Manager of Facilities and Parks for the Municipality of Cumberland County.
Monroe was discussing the cost of building the Springhill Outdoor Recreation and Multi-Sport Complex during last week’s meeting of county council.
He was joined by Nathan MacLeod, Urban and Landscape Designer with Architecture 49, who developed the master plan.
The master plan shows the entire facility being located behind the Dr. Carson & Marion Murray Community Centre. It has 40 different features within three categories – Trails, Athletic Facilities and Infrastructure, and Special Features.
The master plan was created with input from three groups: an appointed steering committee, local stakeholders, and the general public.
The steering committee and local stakeholders provided input on Oct. 11, 2017, and the public provided input during an open house on Nov. 16, 2017. The steering committee then continued to provide input after the open house.
“The end result is a product of that process,” said MacLeod.
The trail system would provide trails for pedestrians, and trails for off-highway vehicles.
“There is a culture of off-highway vehicle use in the community, and we wanted to make sure we respected that culture,” said MacLeod.
The athletic facilities would include a new regulation-sized baseball diamond, a natural turf soccer field, a track and field infrastructure that would include an eight-lane synthetic running track, road-access to the facilities, and parking.
“There’s detailed requirements to hold a provincial track and field meet,” said MacLeod. “You need a synthetic track, you need a synthetic javelin throwing runway, you need a separate range for discus and a separate range for shot put, as well as runways for triple jump, long jump and high jump.”
Two of the current baseball fields would remain intact, while a new, regulation-sized baseball diamond would be built to host provincial championships.
MacLeod said the point of creating a master plan was to decide what facilities the community wanted, and to see where the facilities would fit.
Munroe made clear the facilities would not all be built at once.
“It can be phased in as interest and budget comes online,” he said.
Twitter: @ADNdave









