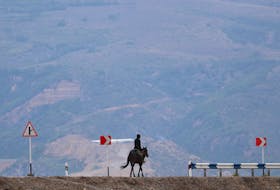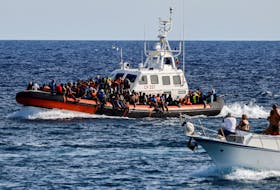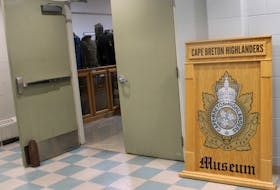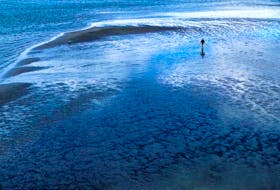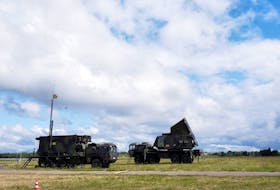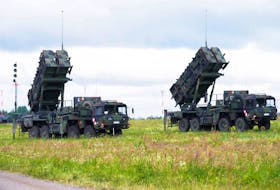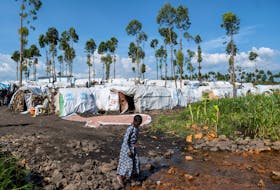SPRINGHILL – A new baseball field, a splash pad, a swimming pool, and a running track.
Those were a few of the options discussed at the Springhill Outdoor Recreation & Multi-Sport Complex Design Open House Thursday night at the Dr. Carson & Marion Murray Community Centre in Springhill.
“The Municipality is interested in developing this complex. We want a plan going forward,” said Scott Munro, manager of parks and facilities for the Municipality, to about 20 people who attended the meeting. “How soon each phase will happen will depend on our financial ability and the funding that is available.”
The preliminary meeting provided an opportunity for Nathan MacLeod, urban and landscape designer at Architecture 49, to present a variety of recreation facility options with a focus on trails, athletic fields, and special features.
During the question and answer session at the end of the meeting, a general consensus was reached that the construction of a new ball field would be a good place to start, leaving room for other features as they become available.
“There’s a substantial difference in field conditions and maintenance responsibilities if you want it to be a community based structure (ball field) or you want to be a regional facility that brings in inter-provincial teams for tournaments and activities,” said Munro.
Maryanne Jackson, municipal councillor for District 12, said new sporting facilities could be an economic driver for Springhill.
“If you look at it as economic development and want to develop the community and want it to grow we have to have facilities here to do that,” said Jackson.
Jackson said the open house provided an opportunity to engage the community.
“This is an opportunity for people to say what they would like to have, what the ball teams are looking for, the other sports, the revitalization committee, everybody should have a say in what it looks like,” said Jackson. “We’ll look at what the community wants, cost each project, and then we can look at the budget. We can’t get it all done at once but at least we have a master plan.”
The vision MacLeod presented at the open house includes the following:
Trail Options
Option 1
Improve visibility and accessibility of existing Naz MacDonald Fitness Trail circuit with surfacing, way finding and site features.
Option 2
Extend the Naz MacDonald Fitness Trail to include a larger area with multiple circuits but still located near the existing ball fields. Include surfacing, way finding and site furniture.
Option 3
Extend the Naz MacDonald Fitness Trail and way finding and site furniture to include the entire site, celebrate the various environments of the site, and feature a range of difficulty levels and new parking lots.
Athletic Field Options
Option 1
Baseball: Rotate and enlarge North baseball field to accommodate adult-sized games without interfering with smaller South baseball field. May require shortening home run distance, home plate to centre field fence, from 122 metres to 105 metres.
Tennis and Basketball: Resurface existing courts and provide site furniture to encourage greater use.
Soccer, Football, Rugby: Construct new natural turf field, 68 metres x 138 metres, to accommodate all three-field sports.
Option 2
Baseball: Leave existing baseball fields as they are. Plan to construct new adult-sized natural turf baseball field at a later phase to provide third field for tournaments an adult games.
Tennis and Basketball: Resurface existing courts and provide site furniture to encourage greater use.
Soccer, Football, Rugby: Construct new natural turf field, 68 metres x 138 metres, to accommodate all three-field sports.
Option 3
Baseball: Leave existing baseball fields as they are. Plan to construct new adult-sized natural turf baseball field at a later phase to provide third field for tournaments an adult games.
Tennis and Basketball: Resurface existing courts and provide site furniture to encourage greater use.
Soccer, Football, Rugby: Construct new natural turf field, 68 metres x 138 metres, to accommodate all three-field sports with perimeter eight-lane running track.
Special Features
Option 1
Support OHV (Off Highway Vehicles) use by constructing new parking area for OHV users and more convenient access to the Black Track trail from the dead-end of Queen Street.
Option 2
Construct new outdoor pool and/or splash pad with accessory changing and storage building (or incorporate multi-purpose building shown as Option 3)
Option 3
Construct new multi-purpose building to accommodate storage, washrooms, changing rooms, canteen, and a warm-up area or winter use.
Option 4
Develop a plan or future development on previously cleared land at centre of site.
Other Possible Features
Relocating and improving existing BMX track, providing sleeping accommodations, e.g. camping, and constructing OHB track for races, skills development, etc.


